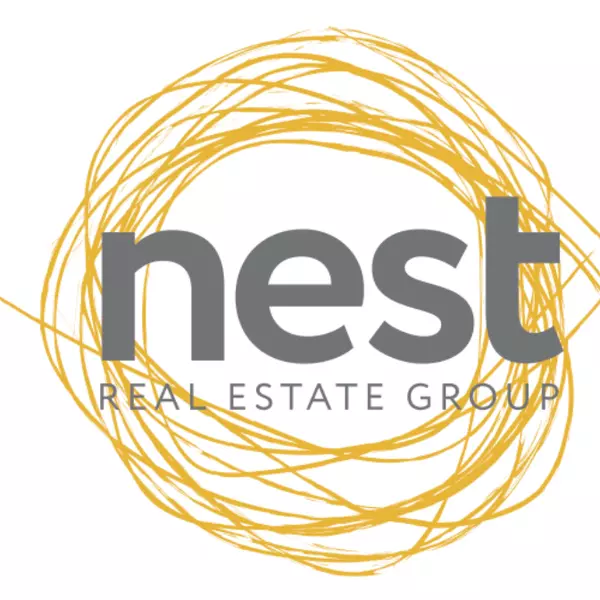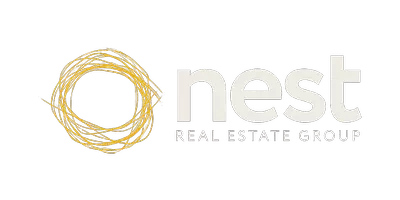$6,390,000
$6,395,000
0.1%For more information regarding the value of a property, please contact us for a free consultation.
2 Beds
3 Baths
2,084 SqFt
SOLD DATE : 01/13/2025
Key Details
Sold Price $6,390,000
Property Type Condo
Sub Type Apartment/Condo
Listing Status Sold
Purchase Type For Sale
Square Footage 2,084 sqft
Price per Sqft $3,066
Subdivision Dundarave
MLS Listing ID R2955719
Style 1 Storey,Corner Unit
Bedrooms 2
Full Baths 2
Half Baths 1
Maintenance Fees $1,992
Year Built 2020
Annual Tax Amount $19,751
Tax Year 2024
Property Description
I'm thrilled to present THE BELLEVUE by Cressey—one of the most exquisitely designed condo developments in Greater Vancouver. This rarely available southwest corner unit is a true gem, offering over 2,000 sqft of indoor sophisticated living space with breathtaking ocean views and stunning sunsets. The open-concept layout and seamless indoor/outdoor flow lead to an oversized patio with three built-in heaters for year-round enjoyment. The luxurious primary bedroom features a walk-in closet and spa-inspired ensuite. Top-of-the-line finishes include dual Sub-Zero wine fridges, a built-in espresso machine, 10-ft ceilings, A/C, and a private triple-car garage. Amenities include an indoor pool, steam room, sauna, fitness center, and concierge services—resort-style living at its finest!
Location
Province BC
Community Dundarave
Area West Vancouver
Building/Complex Name The Bellevue
Zoning RM1
Rooms
Other Rooms Office
Kitchen 1
Interior
Heating Forced Air
Fireplaces Number 1
Fireplaces Type Gas - Natural
Exterior
Exterior Feature Balcony(s)
Parking Features Garage; Triple, Garage; Underground
Garage Spaces 3.0
Amenities Available Exercise Centre, In Suite Laundry, Pool; Indoor, Sauna/Steam Room, Swirlpool/Hot Tub, Concierge
View Y/N Yes
View Ocean, City & Mountain
Roof Type Other
Building
Story 1
Sewer City/Municipal
Water City/Municipal
Structure Type Concrete
Read Less Info
Want to know what your home might be worth? Contact us for a FREE valuation!

Our team is ready to help you sell your home for the highest possible price ASAP

Bought with Oakwyn Realty Ltd.
Get More Information
Real Estate Team | License ID: 139039



